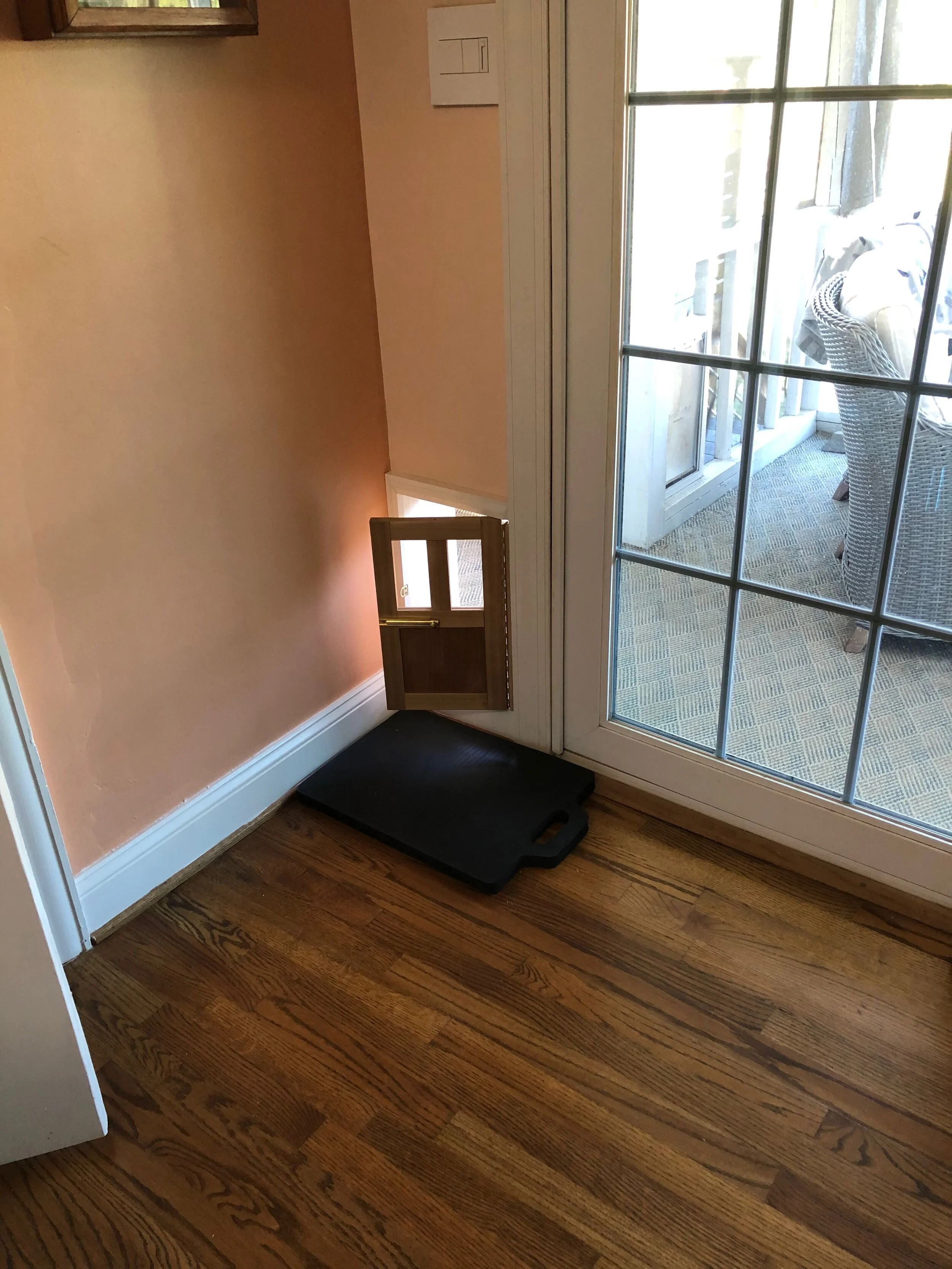Lucky Dogs
This was a recent project for some very special dogs (and their people). They wanted a pet door that was nicer than the standard plastic flap for access onto the screened in porch and added something special to the room. We chose durable Cedar framing, a solid redwood panel for the bottom to add a touch of color and cut double-paned plexiglass windows for safety, durability, and good thermal insulation. The door can be locked from the inside with a brass sliding bolt for security. Another fun project, and another happy customer…wag..wag…
Farmhouse Restoration Project Before and After
This was a nice century-old farmhouse in need of a facelift. Old oak hardwood floors with water and wood stove heat damage were sanded and refinished, Bathrooms and kitchen were remodeled keeping the farmhouse charm, new recessed lighting installed throughout, updated plumbing, wiring and mechanicals - people were stopping by to see it and the happy new couple living there now couldn’t wait to get moved in. So great to see people happy with their new home!
Bookcase with hidden door - the 3rd section from left pivots out to reveal a secret passage
Built-In Bookcase / Hidden Doorway Project
Hi Everyone, Finishing up this project in Winston Salem. It’s an older house in Ardmore that was expanded at some point in the past and my client wanted built-in bookcases added on the second floor along with some other room renovation work in the house. I started work on the space shown here and cut into the wall behind where the bookcases were to be installed to explore options for re-routing the electrical and heating/AC ductwork. Once I could see behind the wall I found that there’s a huge unfinished attic space back there above where a new kitchen was added onto the back of the house some time in the past.
I showed the owners the attic space I had discovered and suggested that we “could” build a hidden bookcase door leading into the unused space on the other side as a storage space, secret room or kids playroom - whatever they wanted to use it for - everyone liked the idea! I altered the bookcase plans a little to allow for one of the middle sections to hinge out and reveal a hidden passage into the new space - I’m still finishing up the bottom trim (uneven older house floor), but you can see in the photo the third bookcase section from the left is the secret door - completely hidden when closed. I had to work out some interesting angle calculations and clearance spacing to figure out where to place the hidden pivot hinge system but it all worked out beautifully. I installed sub-flooring in the new space so they can use it as hidden storage for now and they plan to expand later to fully build it out as a new, secret room.
Back to work….
-Don


